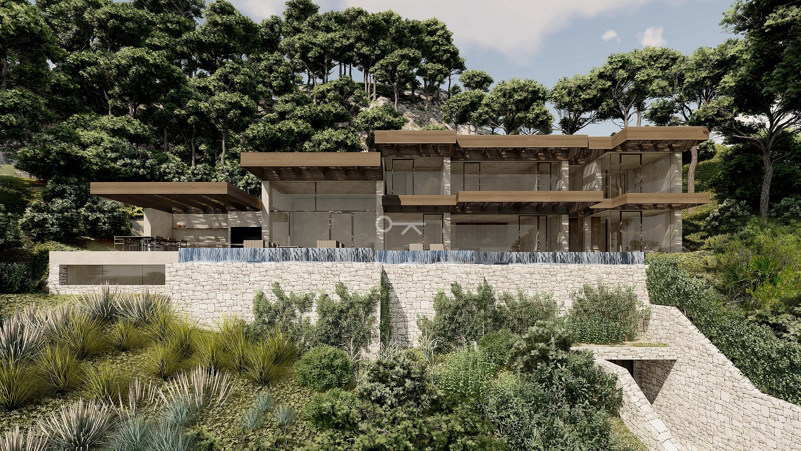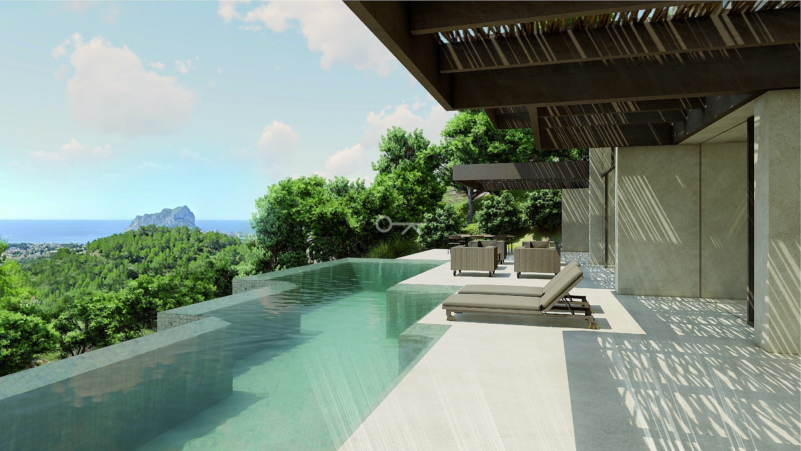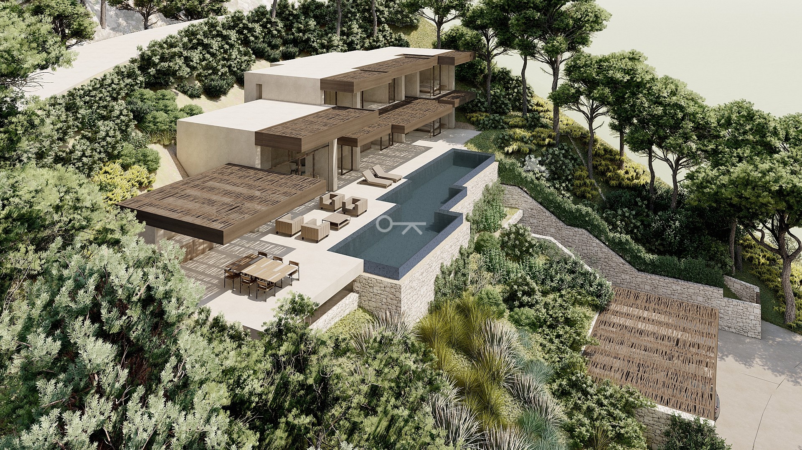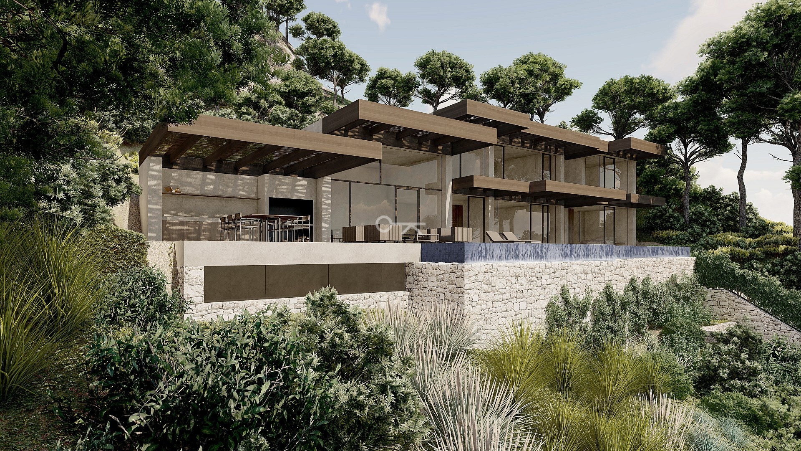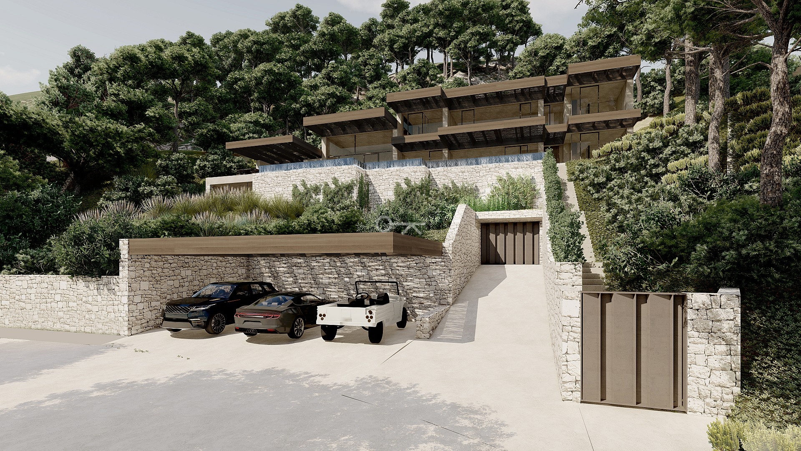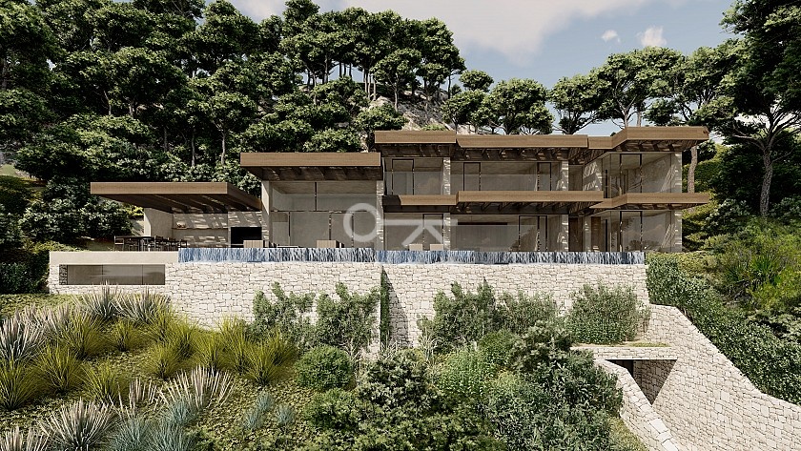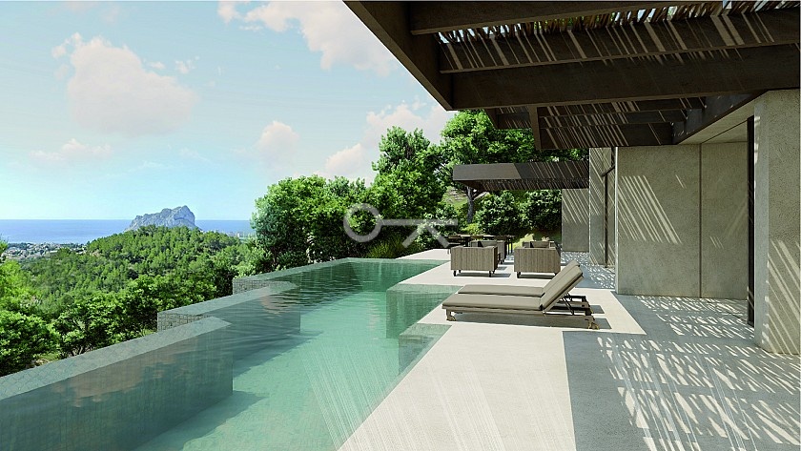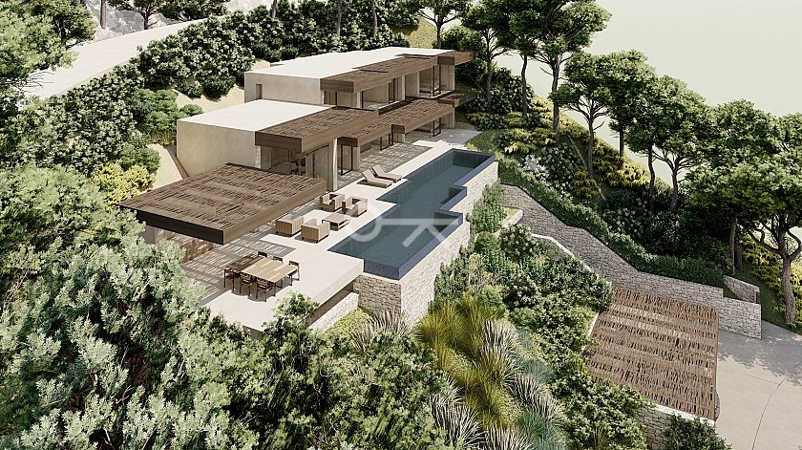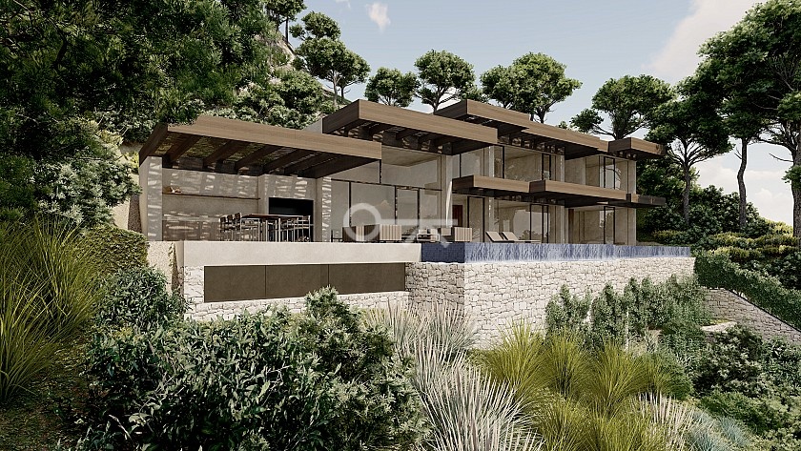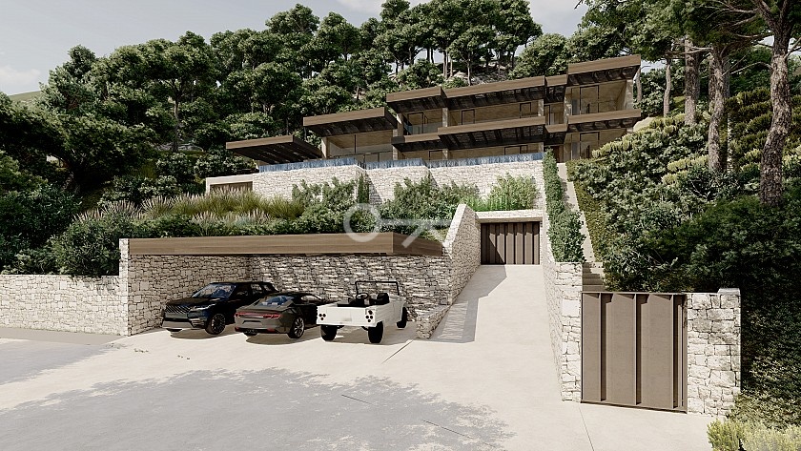This cosy designer villa consists of 4 floors, and has panoramic views to the Mediterranean Sea.
On the basement floor you will find a very spacious garage with an easy access from the street and an access hall to the interior staircase and elevator that connects all 4 floors.
The next floor is the lower ground floor comprised of a huge multi-purpose area with window openings, which allow the entry of natural light.
On the ground floor, we have 1 bedroom with an en-suite bathroom, a guest toilet and a spacious living/dining room with a fully equipped kitchen with electrical appliances. The living room is provided with extra ceiling height, allowing the beautiful Mediterranean light to shine into the house.
Last but not least, on the first floor you will find 2 more full-sized bedrooms with en-suite bathrooms and a studio.
This spectacular villa has been designed considering the wonderful climate we have in this area and therefore is provided with very spacious terraces protected with porches in order to enjoy the full Mediterranean lifestyle.

