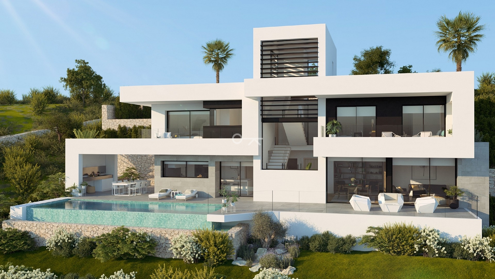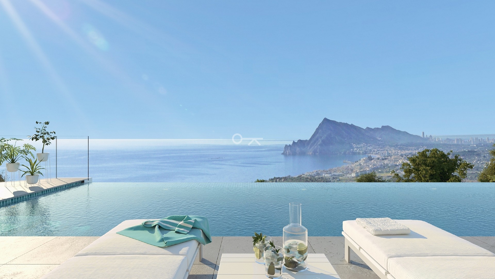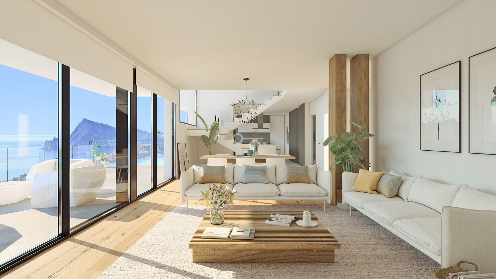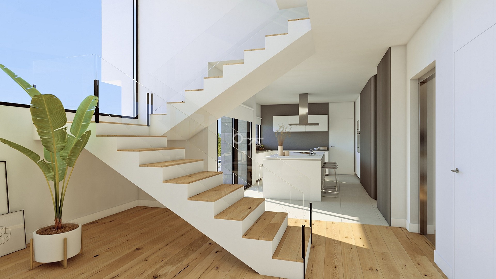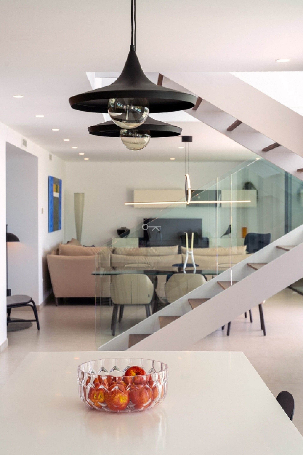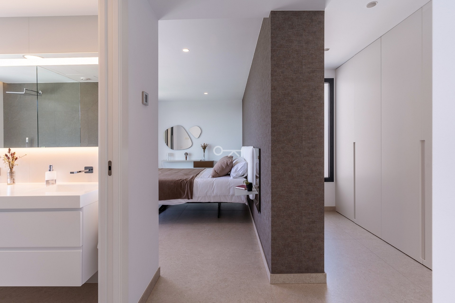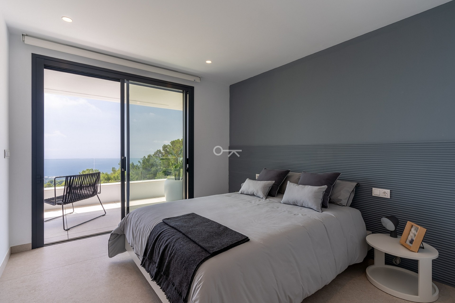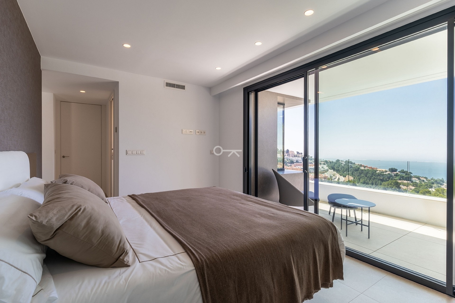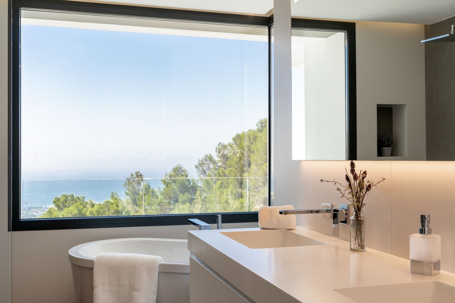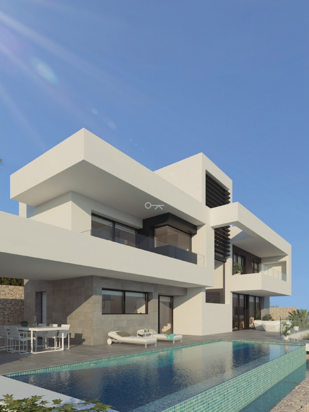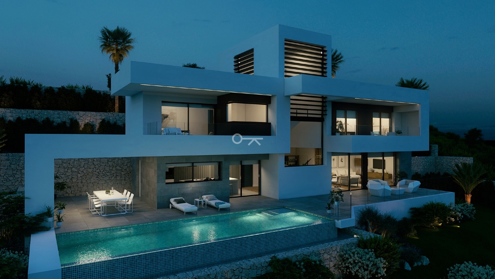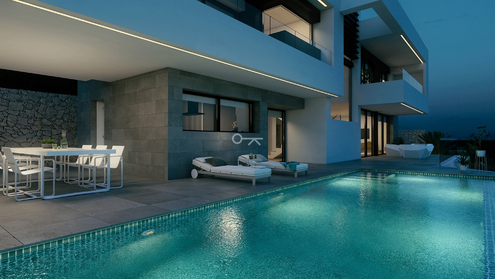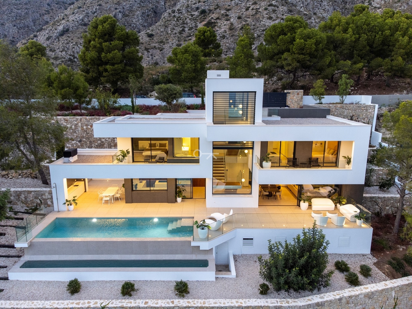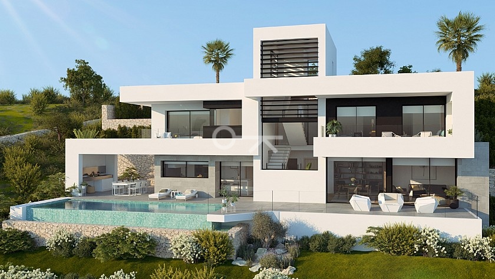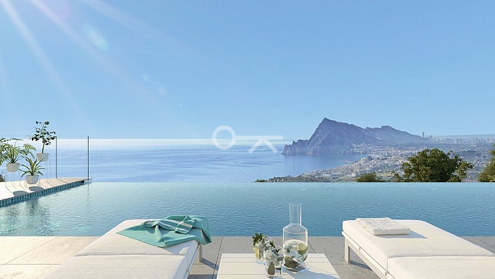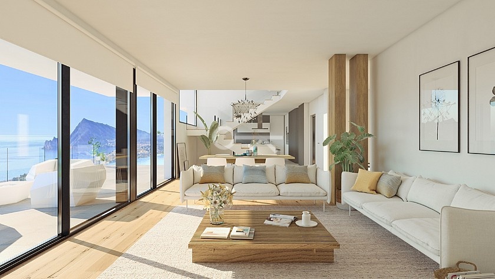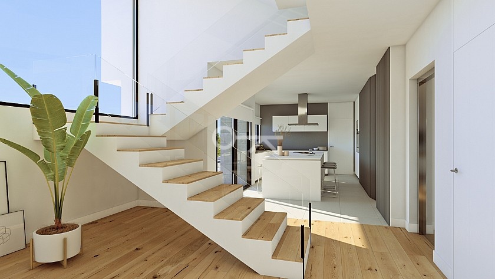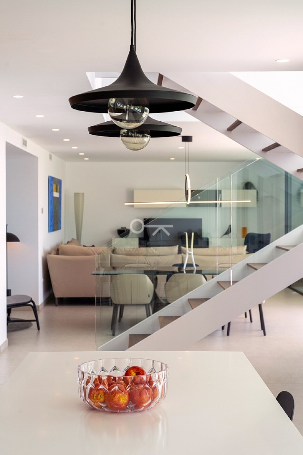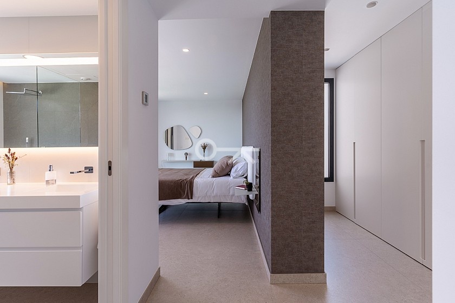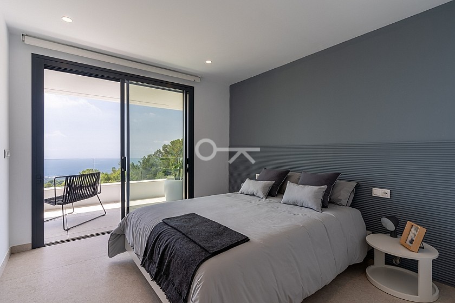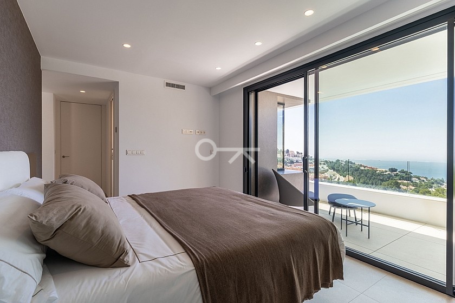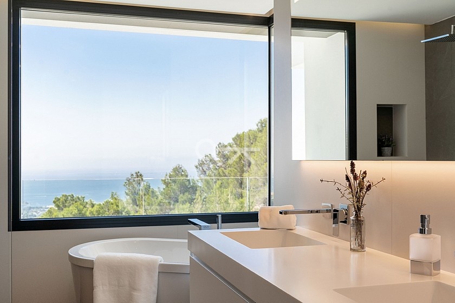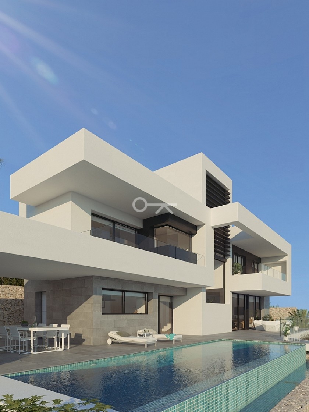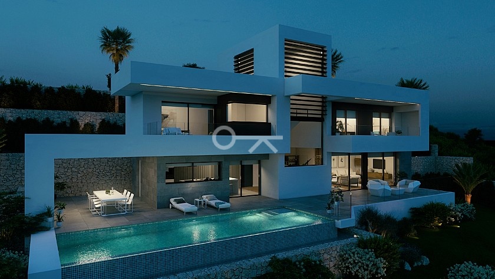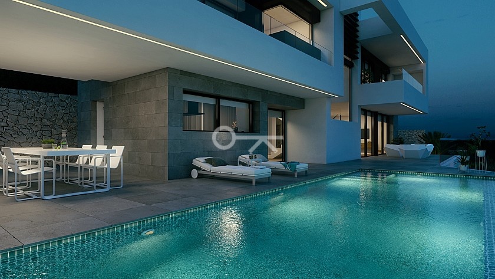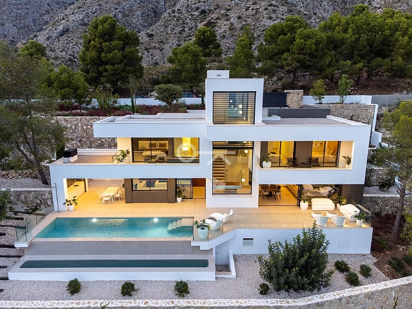Villa Zinerva, a house designed to share, cosy and bright, in one of the most exclusive areas of Sierra de Altea. Villa Zinerva is the first of 22 villas being built here. Large independent luxury villas in a closed residential complex, only accessible to owners, with a common security service for access. The villas are located close to the Altea Golf Club, the beach of Altea la Olla, the Campomanes Sports Port and the lively centre of Altea la Vieja.
The entrance is on the top floor, where the first thing we see is the amazing sea view through a large window. This is the heart of the house that joins all the floors, whether via lift of via stairs, and with the parking area, which fits two vehicles. The middle floor is where the three bedrooms of this villa are, two of them are en-suite and have spacious wardrobes and access to a shared terrace. The third bedroom, considered the main bedroom, is equipped with a large walk-n-closet, an en-suite bathroom with a bath so this bathroom becomes an experience of ultimate relaxation, a private terrace and the bed is placed so you wake up gazing at the sea.
The lower floor is intended for the communal areas, you can make the most of any moment in a unique space or as separate rooms. The kitchen stands out due to its large centre island where the cooking area is and an area for breakfast or a quick snack. Villa Zinerva has another two areas where you can have a leisurely lunch or dinner. The outside dining area is covered by a large porch, with a barbecue and the inside dining area open up into the house´s living room and into the main terrace. Different environments but connected: kitchen, dining room, inside living room, outside living room, a reading area and a main terrace with a never ending swimming pool.
A design open to the outside, because when the villa´s views are so amazing you don´t have any other choice but to allow them to invade every corner of your home.

